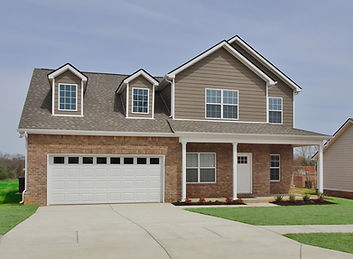SWEETAGENCY
REAL ESTATE

ABBY
4BR| 2.5BA| 2203 Sq Ft
Brick home w/hardie board accents delivers a spacious floorplan with 4BR and 2.5BA. The first floor large eat-in kitchen features combination dining, granite countertops, pantry, stainless appliances and access to the 2-car garage. First floor has LVP flooring throughout - exception owners bedroom. The primary bedroom suite is on the main level, bathroom suite features separate shower, over-sized soaking tub and walk-in robe. Upstairs you'll find a bonus loft area, 3 additional bedrooms, and full bath. Home has covered patio and porch. Great location and it's within walking distance to Westwood Elementary.

NORMANDY
4BR | 2.5BA | 2203 Sq ft
Brick home with hardie board accents delivers a spacious open floorplan with 4BR and 2.5BA, kitchen features granite counter tops w/breakfast bar, breakfast area, pantry, stainless appliances, main bedroom down, separate vanities in main bath, separate shower and over-sized soaking tub in main bedroom suite, LVP flooring in main living areas, covered patio with views of backyard - walk to Westwood Elementary.

CHARLESTON
4BR | 2.5BA | 2312 Sq ft
Brick home with hardie board accents delivers a spacious open floor plan with 4BR and 2.5BA, kitchen features granite countertops, stainless appliances, combination dining, 1st floor main bedroom suite, separate shower and over-sized soaking tub, loft upstairs, LVP flooring in main living area, ceiling fans, and covered patio. Fairview Station is located behind Westwood Elementary.

PORTLAND
4BR | 2.5BA | 2314 Sq ft
Brick home w/hardie board accents delivers a spacious open floorplan with 4BR and 2.5BA, kitchen features granite counter tops w/breakfast bar and eat-in breakfast area, pantry, stainless appliances, separate dining, hardwood plank floors, vaulted ceilings in living room, primary bedroom down, separate shower/over-sized soaking tub, covered porch and patio. Within walking distance to Westwood Elementary.

CARVER
3BR | 2.5BA | 2295 Sq Ft
Brick home with hardie board accents delivers a spacious open floorplan with 3BR and 2.5BA, kitchen features granite countertops, pantry, stainless appliances, separate dining, main bedroom downstairs, separate shower/over-sized soaking tub, loft upstairs, LVP flooring in main living area, ceiling fans, and covered patio overlooking great backyard. Within walking distance to Westwood Elementary.